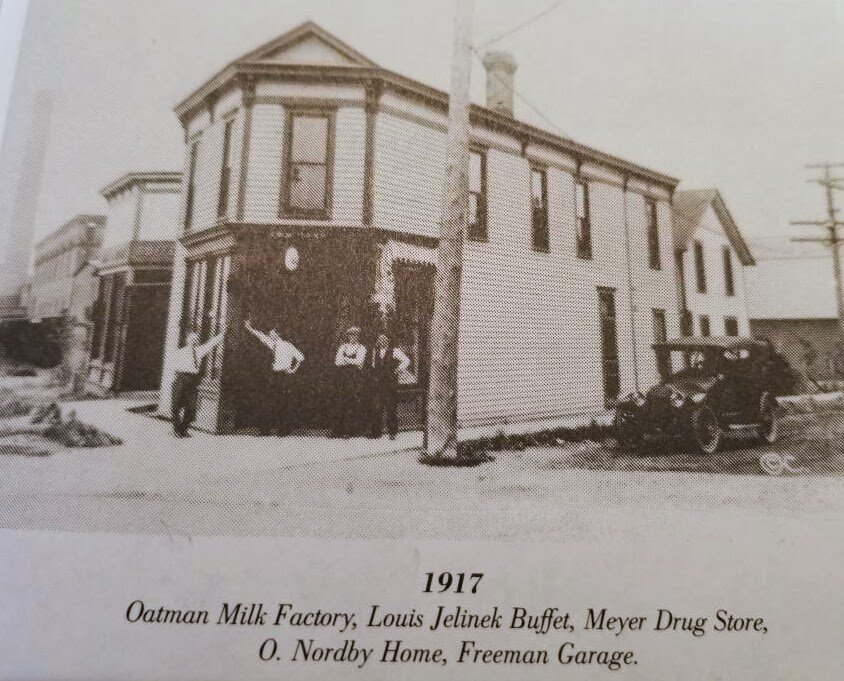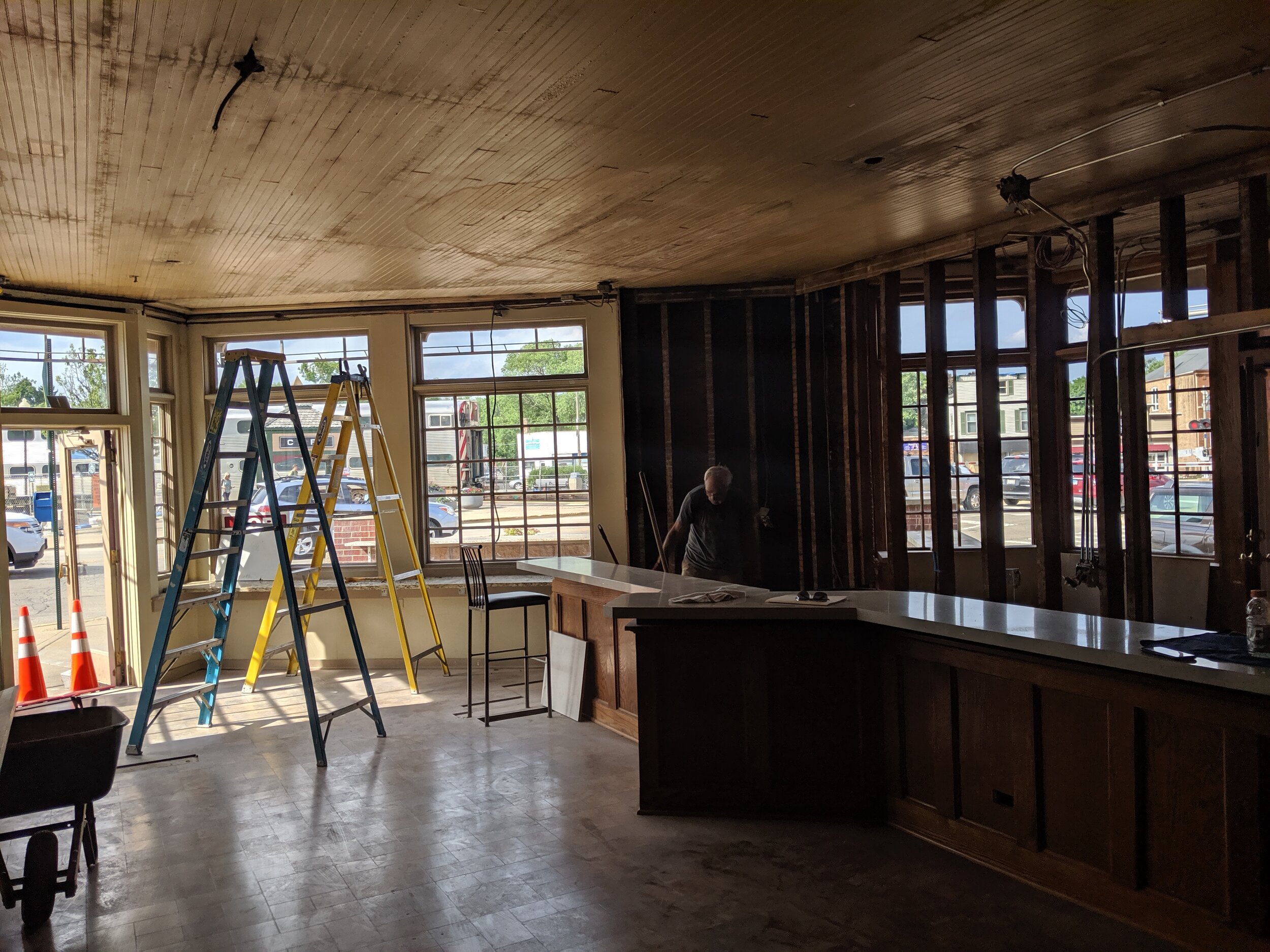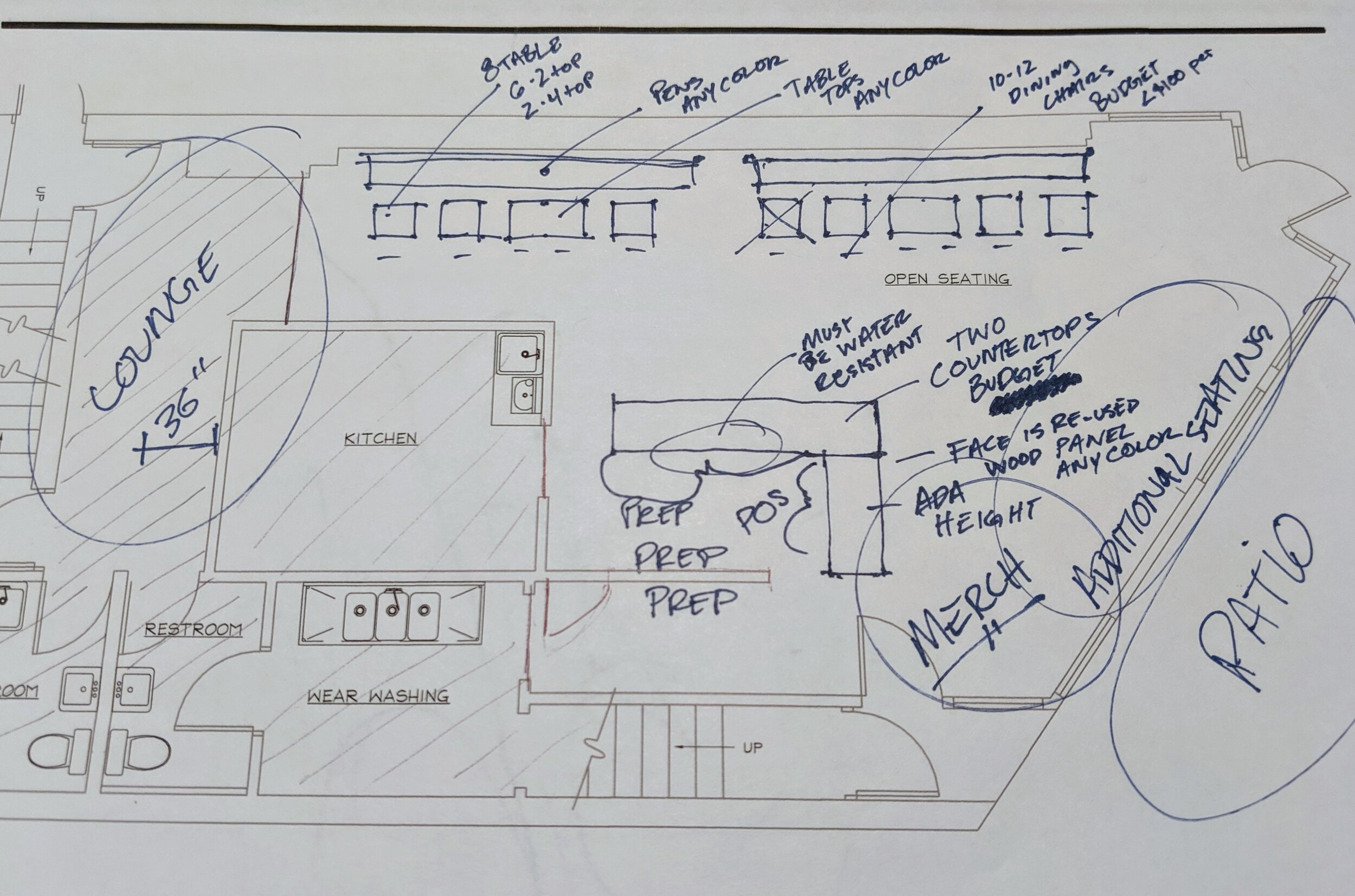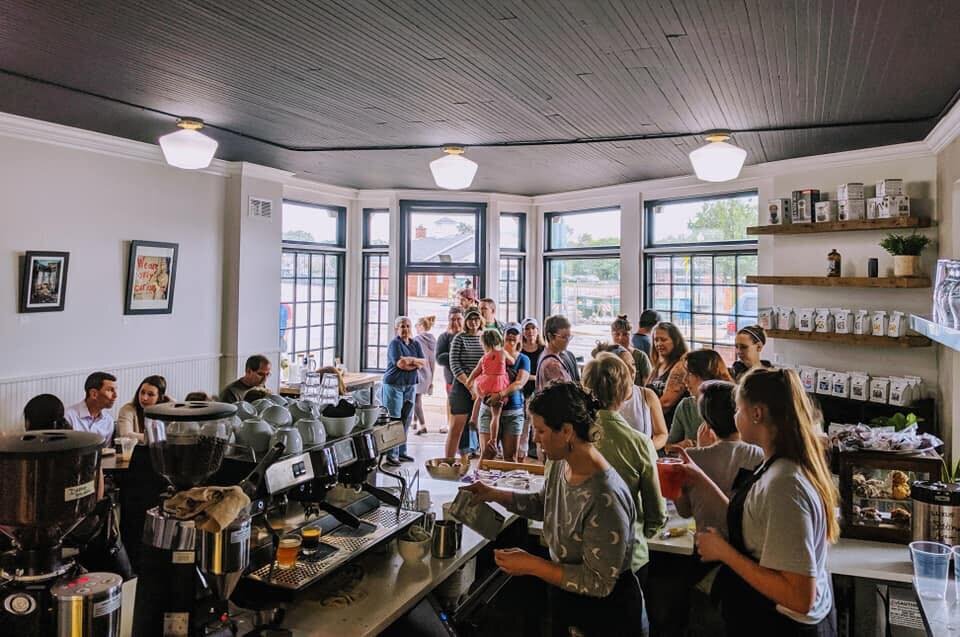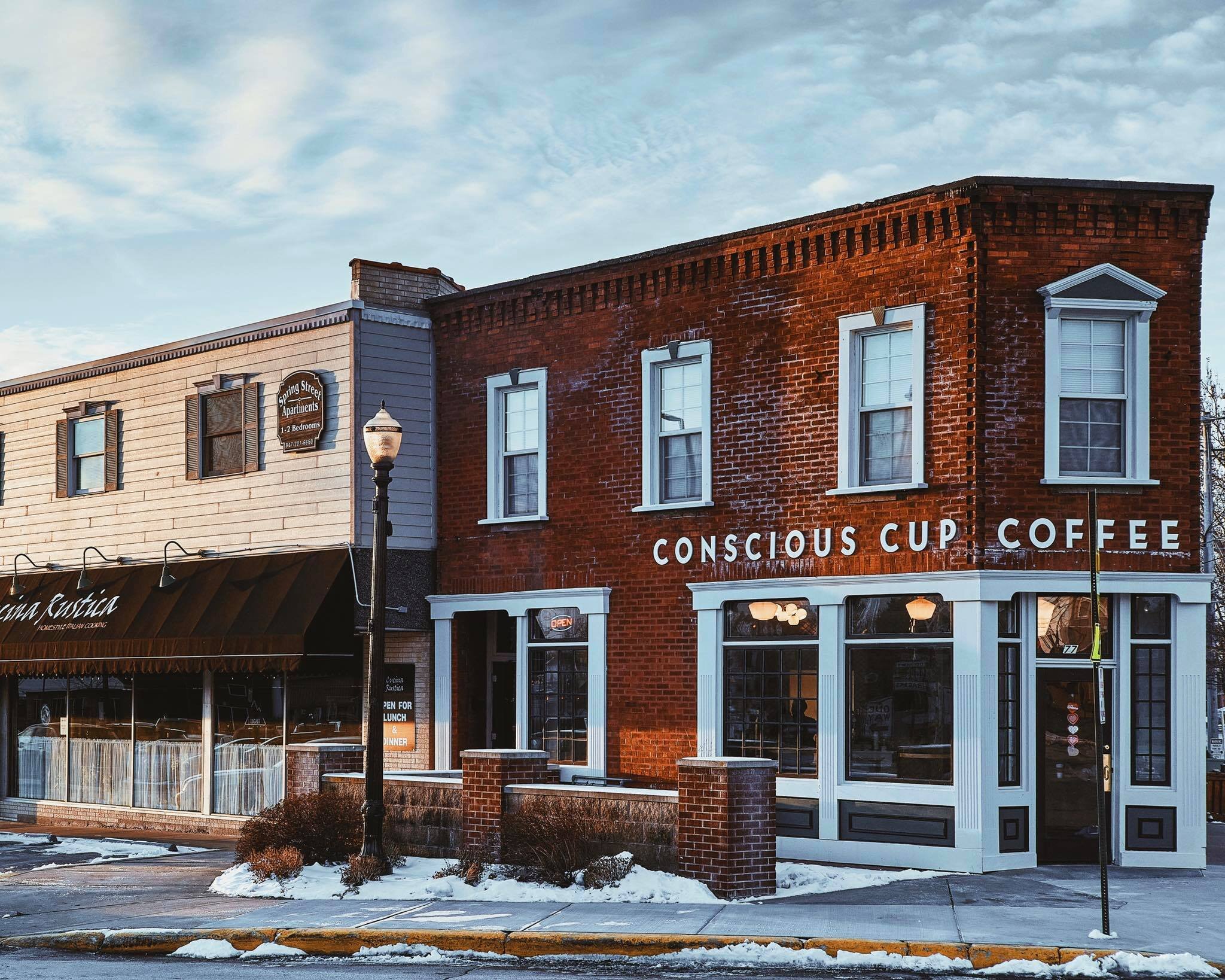There is a lot of history in this building
We have always admired this little building in downtown Cary and when we heard that it was becoming available we knew the timing was right. We love this community and are really excited to be a part of it.
Property owner, Larry Pagnoni getting the space ready for demo.
Cary Properties was central to making this cafe-flip happen. Owner, Larry Pagnoni did most of the demo himself. He trusted the vision and met us at the table. We are grateful to have a guy like Larry owning the property.
We wanted to open the space up and bring back some of the original, simple, features from its earlier life. Larry was on board.
77 West Main Street was originally built in 1890 (ish). In 1914 it became the property of Walter Myers of Myers Drug Store fame. It remained a drug store for more than 70 years. Now, appropriately, it’s a coffee shop.
Originally a wood two-story with a retail storefront. The red brick exterior was added in the 1920s.
Larry taking the place apart piece by piece.
For decades operators added walls, vestibules, shelves, ceilings, and floors to the building. Just removing the vestibule seemed to give the space a new life.
We did a lot of work. The vestibule at the entrance was removed to showcase the glass door entrance and two large windows. The East-wall was partially removed to expose more front-facing windows. The West-wall was removed to gain six very important inches for our seating wall.
Check out the wood slated wall with stucco and some early century green. And, the final layer before the drywall add on is …. (drumroll) … walnut wood panelling circa 1972.
We found something behind that wall… a door! Where does it go!!??!?!
Nowhere!! It’s a door to nowhere! Yay!!!
And just like that we’ve got big beautiful windows along the entire store-front.
We were fortunate to work with a handful of skilled contractors and a designer who understood the vision and collaborated step by step with us on the execution.
Jenna Wille, owner of Jax and Jude Design worked with us to bring our vision to reality. At every step, Jenna guided our decisions. She selected colors, furnishings, and design elements. We cannot recommend her enough. She saw the plans and gave them true character.
We’ve worked with Randy Franz and company Studio 912 on each of our stores. We value his craftsmanship, care, and attention to detail. He built our tabletops, bar face, and refurbished the beautiful benches. A special thank you to a great friend, Rhienna, at 1776 Restaurant for the gift of the benches.
We also worked closely with Anthony Sarillo, owner of Sarillo Architects. Tony’s experience and insight made such a quick turnaround possible. He was integral in working with the city to help expedite the process.
Our carpenter Todd Olsen, worked with us on a seemingly never-ending list of jobs including installing drywall, tile, crown molding and trim.
Our electricians from Lohbauer Electric Inc and our plumbers from MJK Plumbing were on time and on-budget. Both went over and above to ensure we were ready to go. It was especially cool to work with Cory Bauer, a long-time friend, and his electrical team.
We drew up a dozen layouts with equipment details, work-flow routes, and furniture layout. In a small space like this every inch needs to be accounted for.
Photo by Jared Tremper
Stop in
And enjoy this quiet and pretty cafe.


